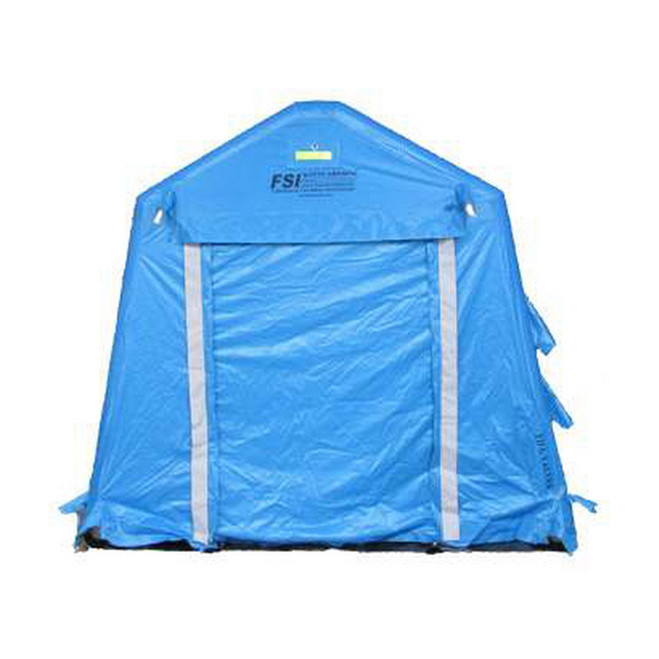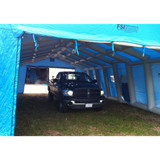FSI DAT 1530 50 sq. ft. Pneumatic Shelter
This pneumatic shelter has 2 roll up windows, 1 skylight, and includes an air inflation and deflation valve.
- Dimensions: Approx. 10 ft. x 15 ft. x 9 ft.
- Carton size: 54 in. x 32 in. x 36 in.
- Area: 150 sq. ft.
- Weight: 68 lbs.
- F-FL10 hanging gusseted Velcro flaps
- Carton size: 53 in. x 29 in. x 19 in.
- 2 roll up windows - one on each side
- 1 skylight, full closure exit doors on each end
- 1 air inflation / deflation valve
- 1 high pressure air fill valve and air inflation hose with safety cord
- 1 pressure relief valve
- 4 metal stakes and ground anchor points
- 1 19 in. HVAC Hanging Duct
- 1 small electrical duct
- Tie Down Ropes and 4 D-rings to tie off to
- Repair kit, manual, shelter sleeve
- 2 upper air vent
- 1 Hammer
- All canopy walls are Velcroed to the floor air berms for air lock, and reflective striping is found on the upper air vents above doors and on entry and exit air berms. Units function as anterooms and can attach to a 2nd FSI Shelter on each end / side.

















